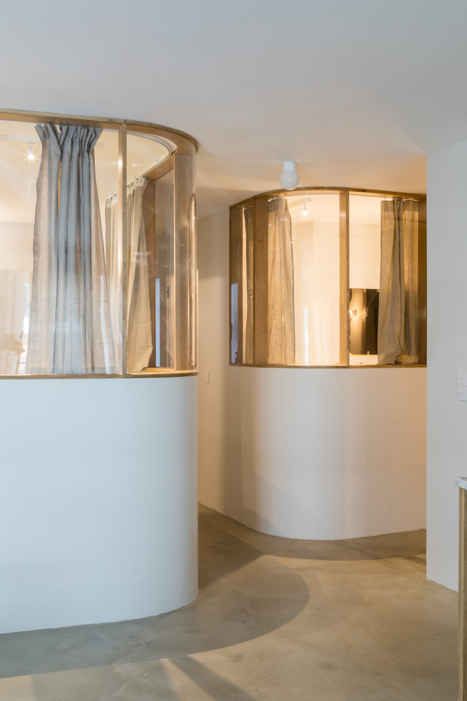
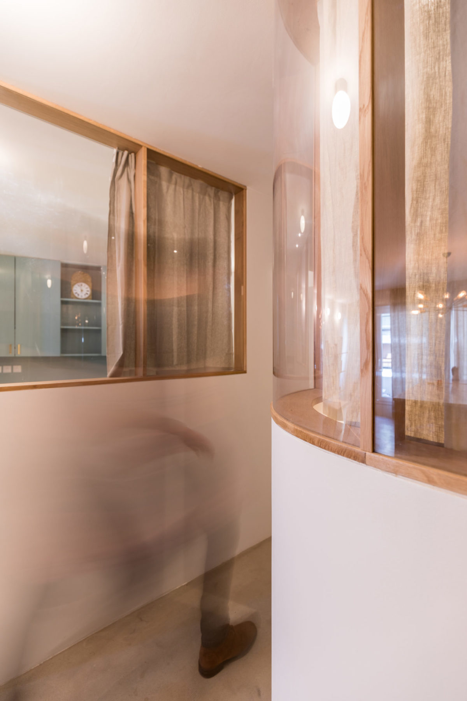


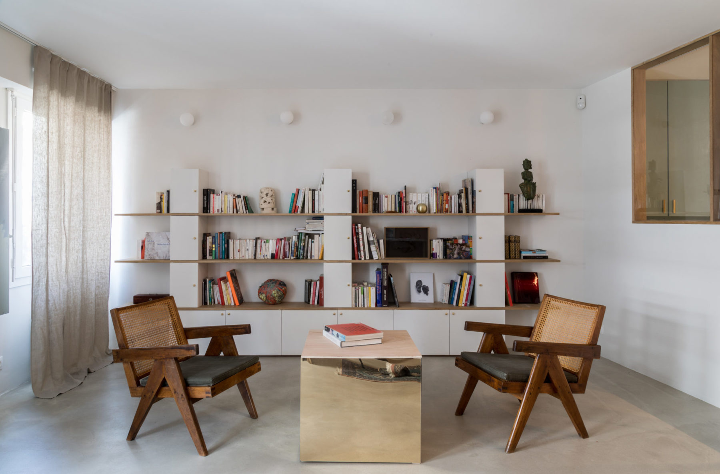
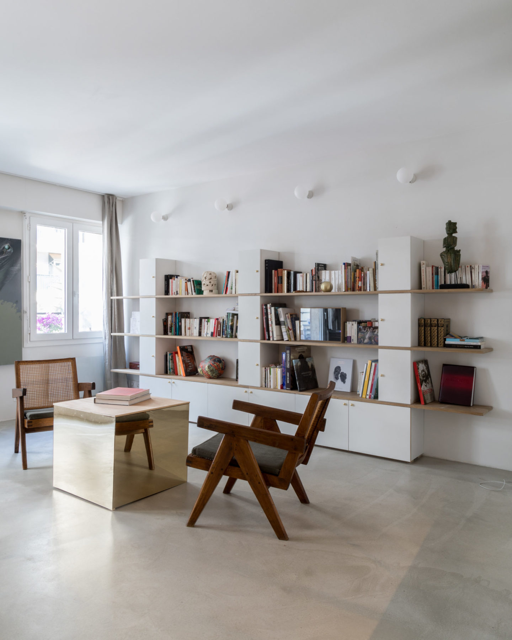
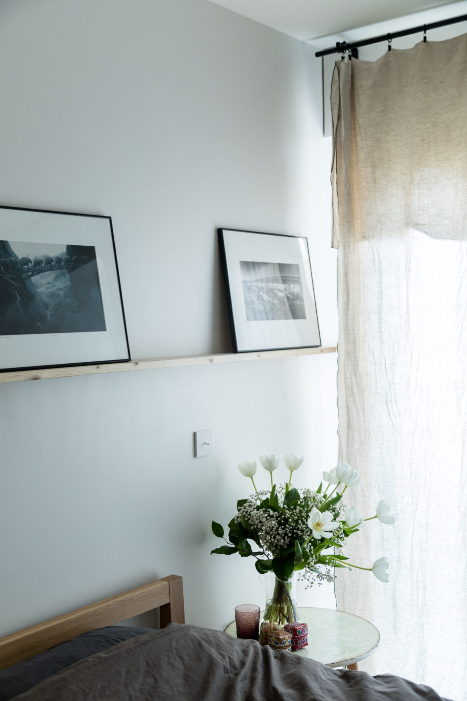
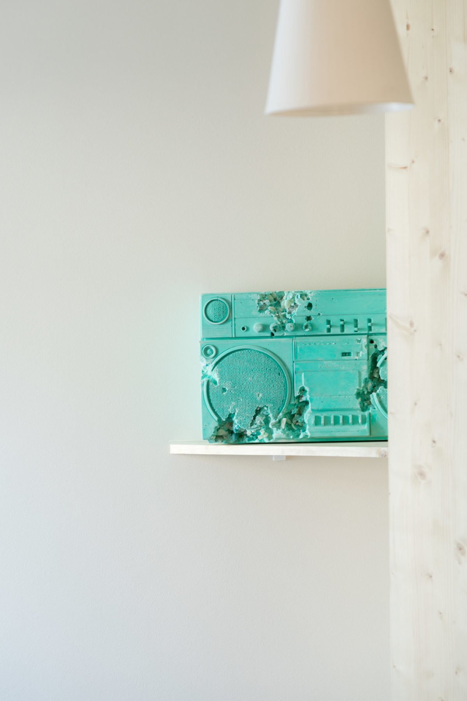
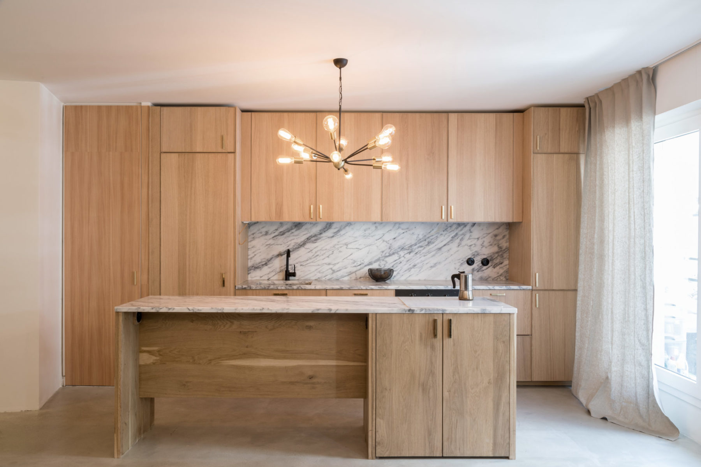
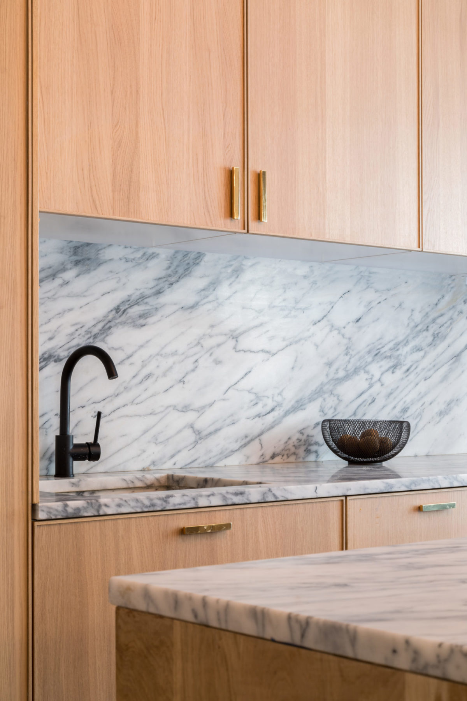
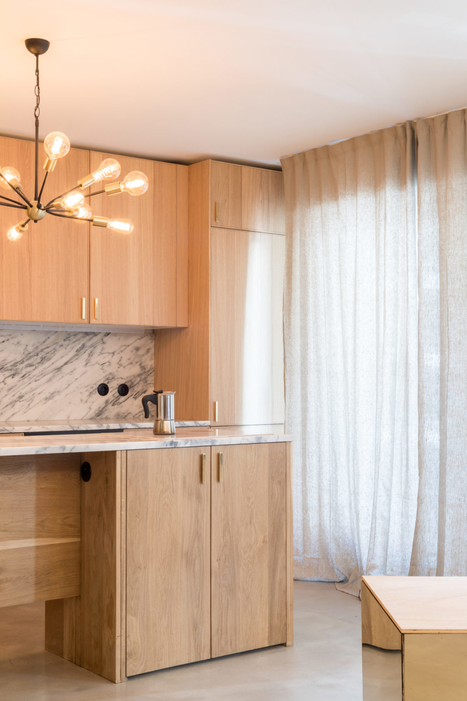
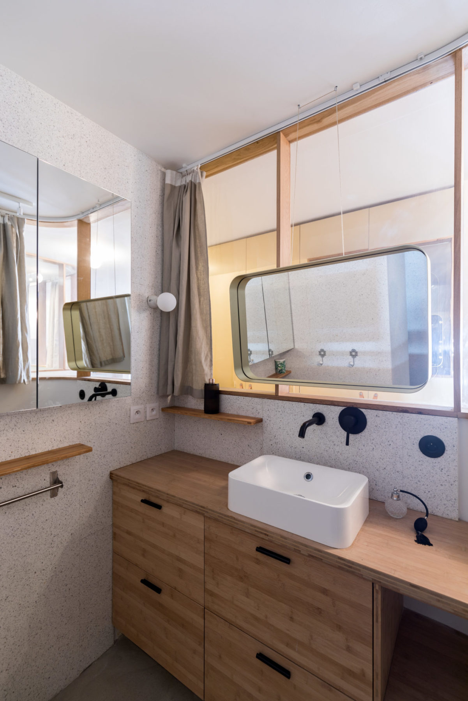
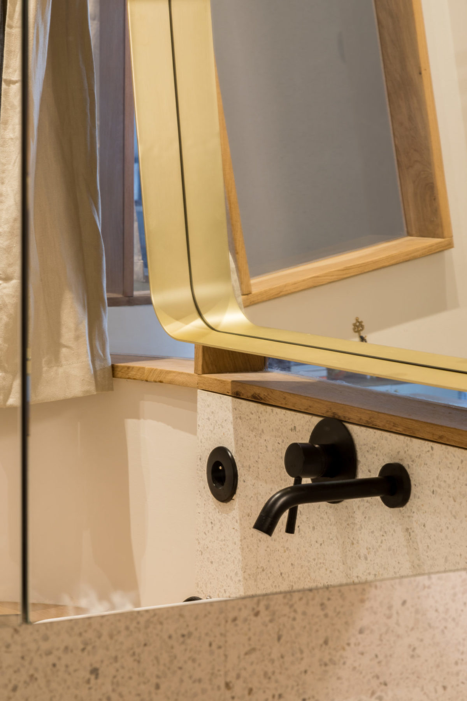
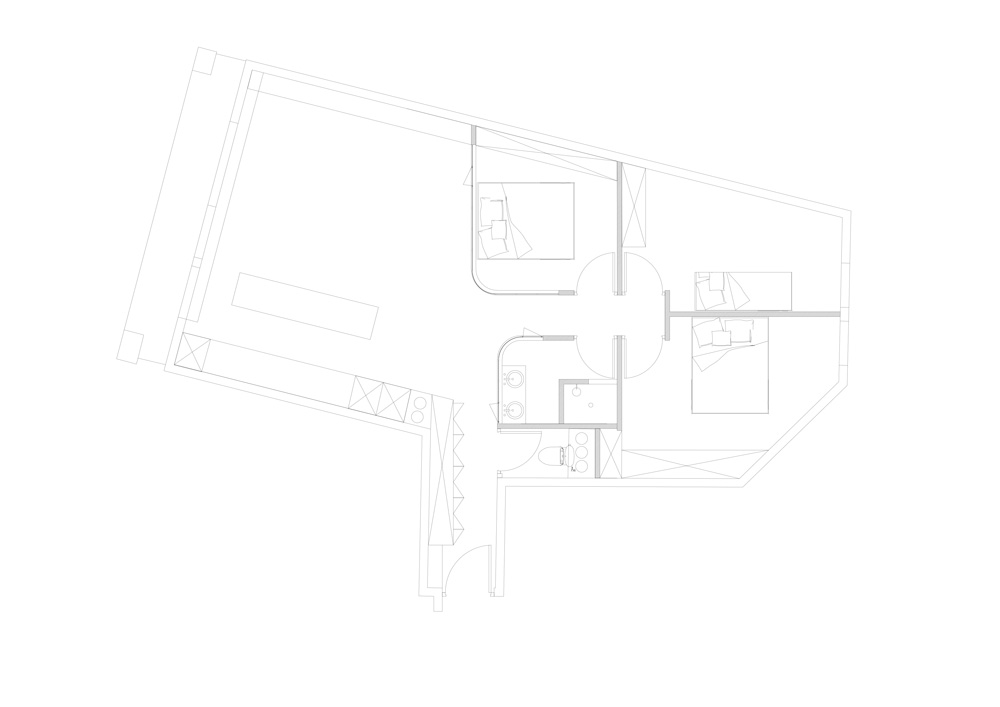
Date
2018
Surface
80 m²
Client
Particulier
Photos
Salem Mostefaoui
About This Project
In the Passage Thiéré in Paris, a family, owner of a rather cramped empty space (80m2) in an apartment building came to us with a request to convert this traditional apartment into an urban loft.
Young art collectors, they wanted to highlight their artworks and their many paintings.
We spent a great deal of time with them to make sure we fully understood their project, and we presented them several models.
Respectful of their wishes, we committed to designing a clear and stripped-down space, adopting the codes of an art gallery.
That is how we reduced the management of traffic to the essential with two rounded partitions which welcome guests into the private areas.