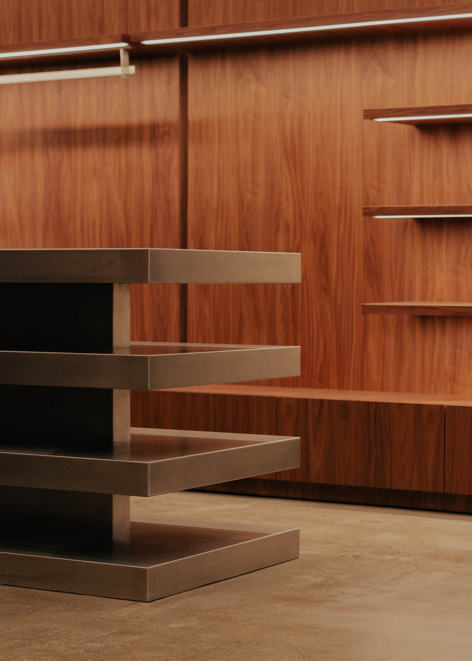
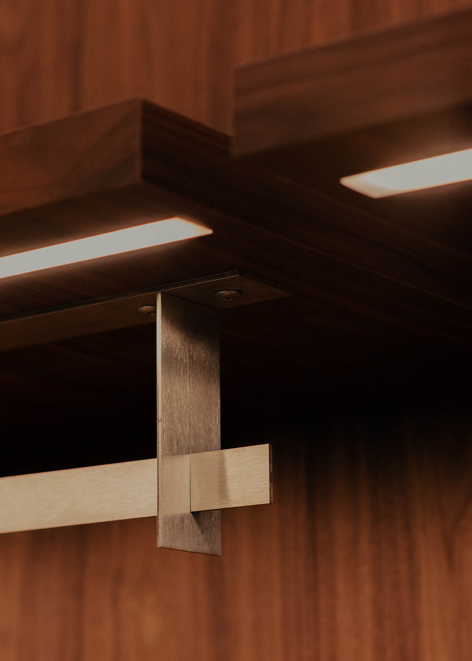
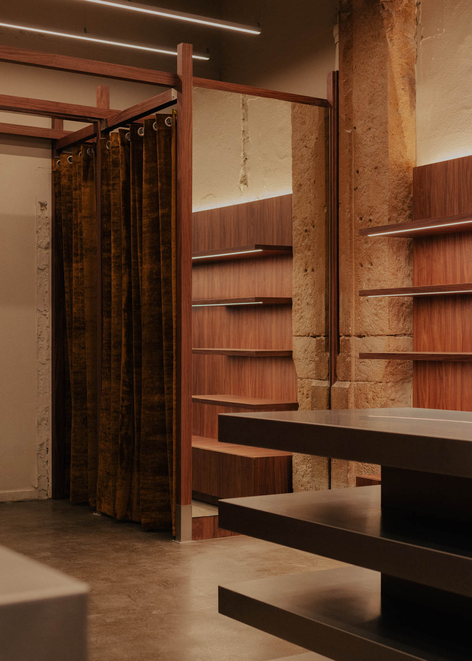
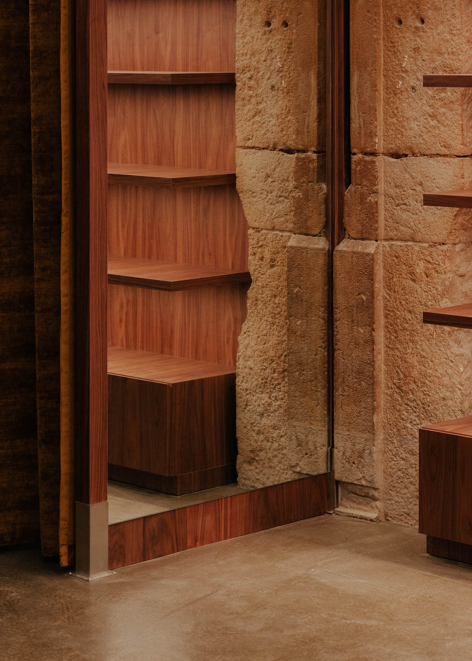
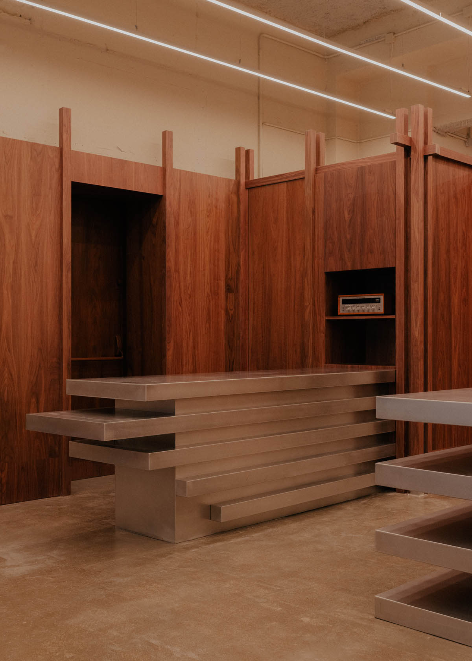
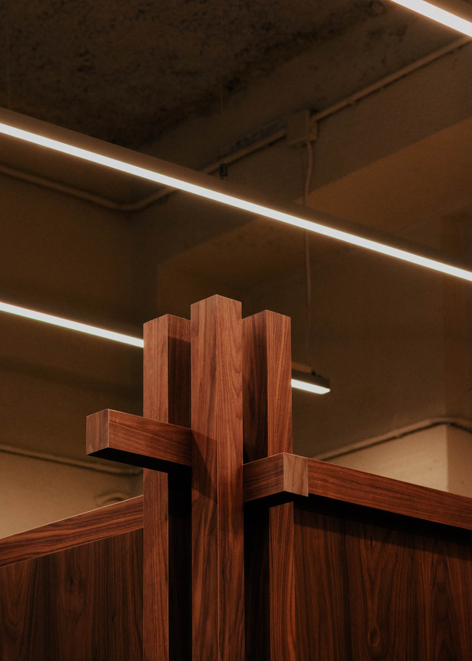
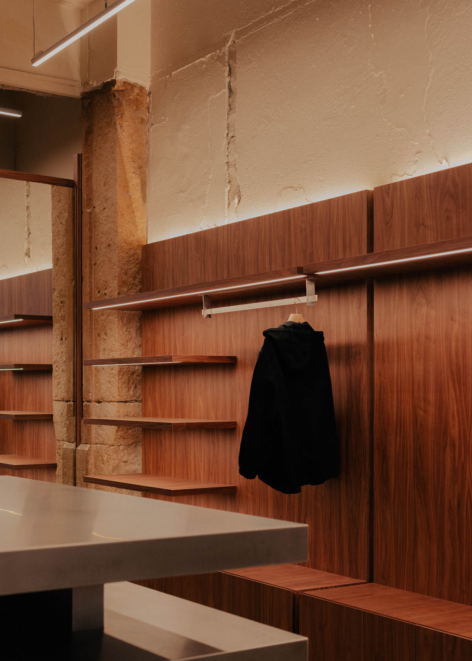
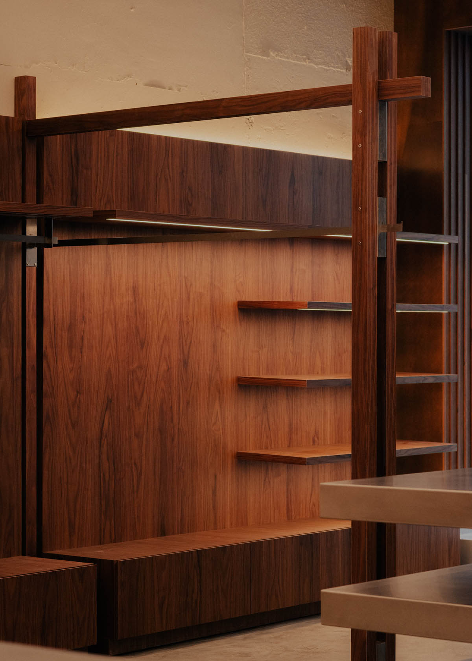
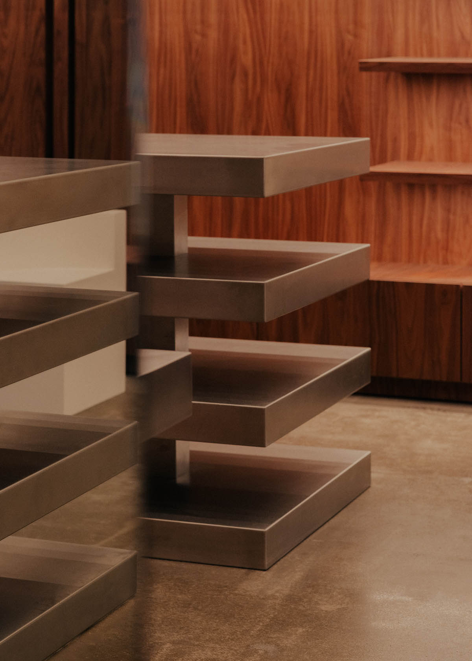
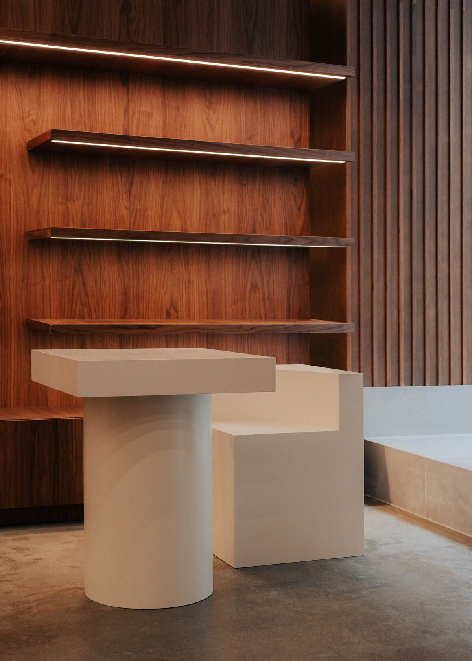
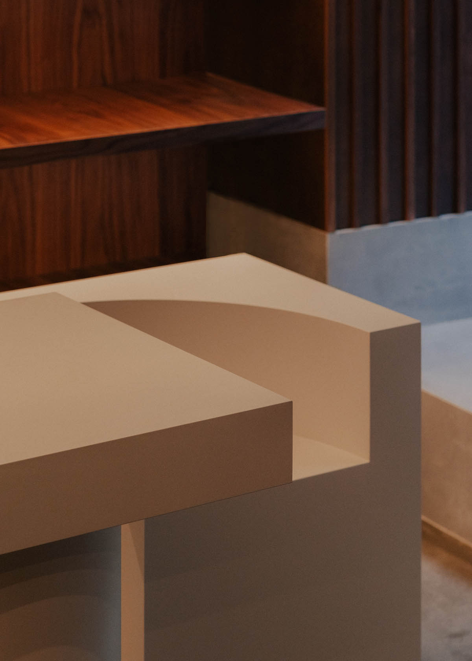
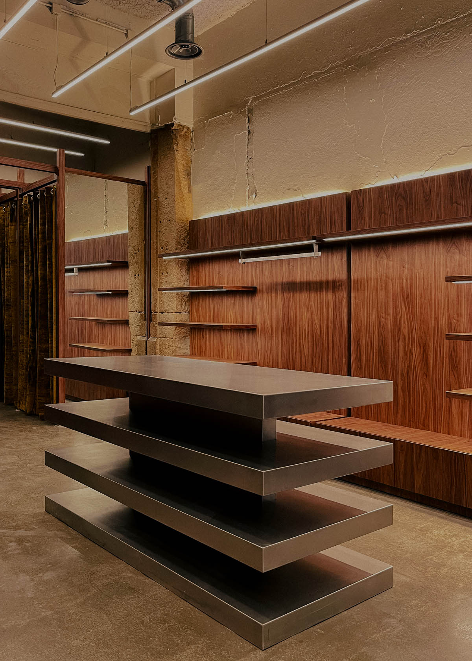
Date
2020-2022
Surface
40 m²
Client
Private
Photos
Zaki Maayoufi
About This Project
Japanese-inspired roof elevation of 40m2. This wood and steel construction offers a 4th floor bathed in light to a Parisian family.
The heavy administrative constraints allowed us to work with inclined bay windows in the spirit of John Lautner’s houses. The 10 meters of sliding bay windows on 4.5 meters high, facing south, without any opposite, gives a feeling of great serenity facing the infinite sky.
The sliding wooden panels allow the building to play with the daylight and to live with the rhythm of the sun and the seasons. The sloping glass facade moves back 2 meters to create a balcony, the boundary between inside and outside disappears once all the windows are open.
The interior has been deliberately designed with controlled simplicity, offering the luxury of suspending time for the whole family living in this new space.